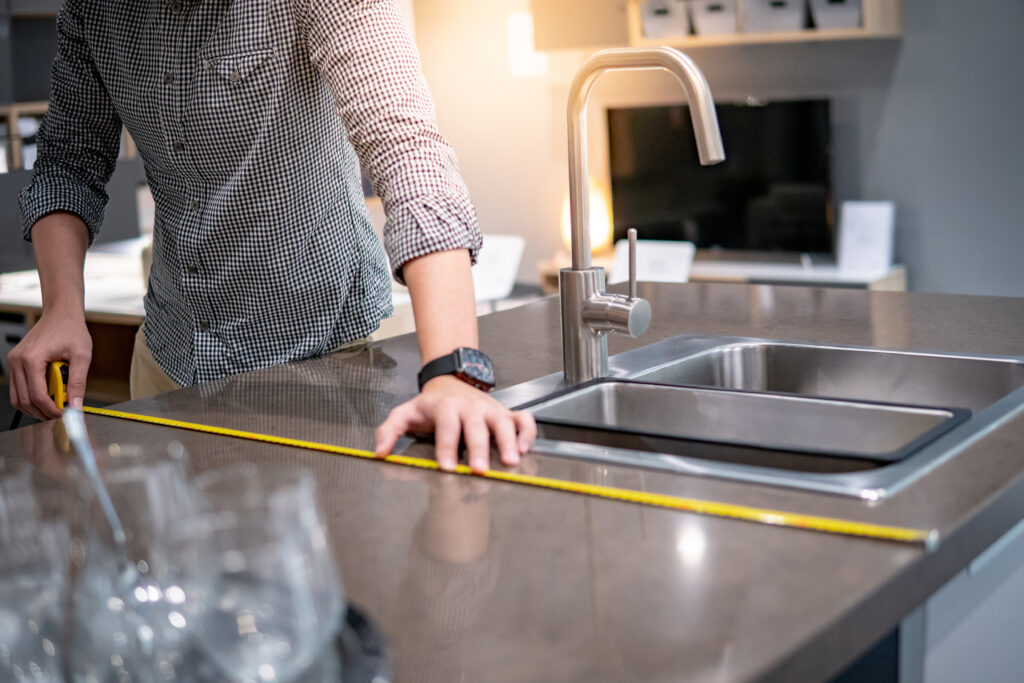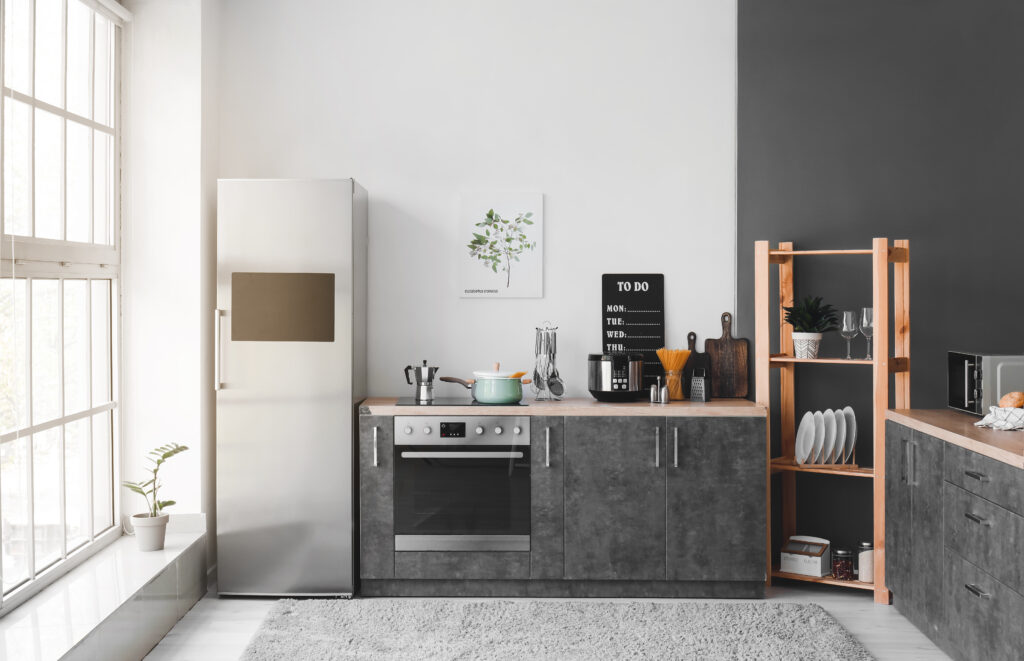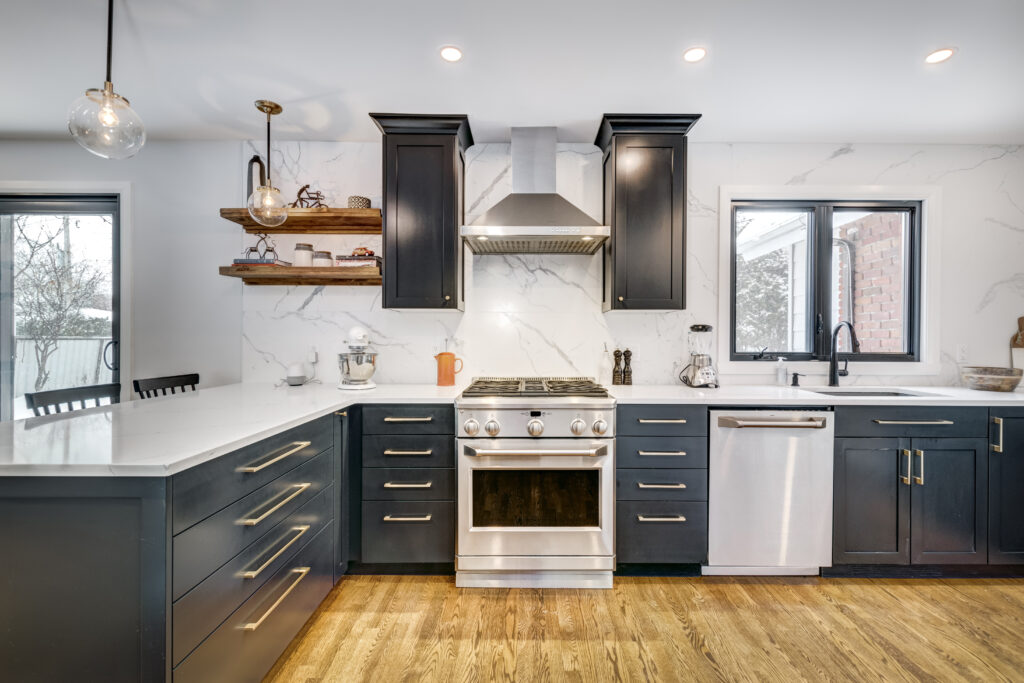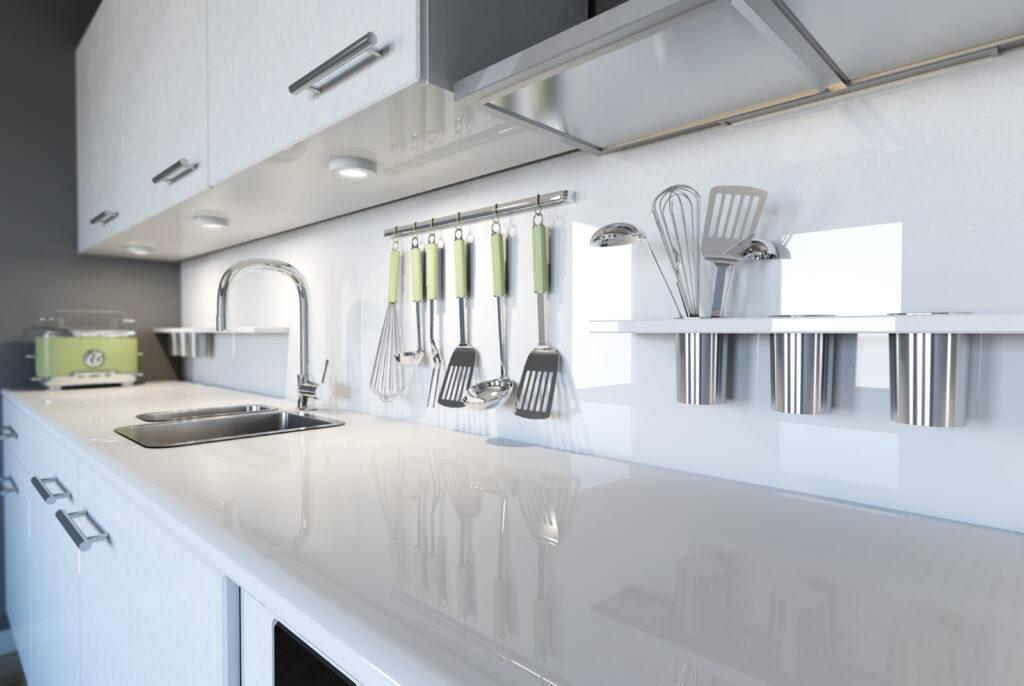When it comes to designing a kitchen, there are certain rules that should never be broken. Kitchens are not only expensive to build and remodel, but they also need to be functional and efficient. While it’s tempting to experiment with different styles and features, some design rules must be followed to ensure the kitchen’s functionality.
We have six essential kitchen design rules that you should never break. By following these rules, you can create a beautiful and functional kitchen that will meet your needs for years to come. Whether you’re renovating your existing kitchen or designing a new one from scratch, these rules will provide you with a solid foundation for creating a space that is both aesthetically pleasing and highly functional.

Always Measure Meticulously
When designing a kitchen, it is essential to measure everything, and then measure again. Measuring your space meticulously is one golden principle that you should never break, especially when it comes to your refrigerator. Ensuring the right size and depth is paramount, with equal importance placed on leaving ample room for the doors to open seamlessly, avoiding any unwanted collisions with surrounding walls. By measuring precisely, you guarantee both functionality and aesthetics in your kitchen design. Remember, precision in measurement is key to achieving harmony in your kitchen.

Postion Your Appliances in the Right Place
When designing your kitchen, practicality should be a top priority. To minimize unnecessary steps and allow for unobstructed movement, position your refrigerator, sink, and stove/cooktop within a four- to nine-foot radius. This will prevent frustration caused by appliance doors that can’t fully open. Consider the layout of your kitchen and plan accordingly to create a functional and efficient space.
| Tips for Proper Appliance Positioning |
|---|
| Position your refrigerator, sink, and stove/cooktop within a four- to nine-foot radius. |
| Plan your kitchen layout according to the positioning of your appliances. |
| Ensure that appliance doors can fully open without obstruction. |
Follow these tips for proper appliance positioning to create a functional and efficient kitchen space.

Have You Allowed Enough Counter Space
To ensure efficient meal preparation and serving, it is recommended that you have a minimum of 36 inches of counter space on either side of the cooktop and refrigerator. However, this may not be feasible in smaller kitchens or older homes. In such cases, investing in a sturdy over-the-stove or sink-sized cutting board can provide the necessary surface area. This will allow you to maximize your available space while still having enough room to work comfortably.

Light It Up
Incorporating a combination of ambient, task, and recessed lighting is essential for a functional and safe kitchen environment. Under-cabinet lighting has been a major trend in recent years, and if hardwiring is not an option, stick-on lighting is a discrete, inexpensive, and easily installed alternative. With layers of lighting in your kitchen, you can illuminate different areas and create a warm and inviting atmosphere. Don’t settle for a poorly lit kitchen, light it up and enjoy a brighter cooking experience.
Design With Organization in Mind
Creating a well-organized kitchen is essential for a smooth flow and positive energy. Consider using drawer and shelf organizers to maximize your space and create a functional layout. Additionally, incorporating natural elements and a cohesive color palette can add beauty to your kitchen while maintaining functionality. If you’re building a new home or remodeling your current kitchen, it may be beneficial to work with a professional organizer who can collaborate with your designer and contractor to create a personalized space for you and your family. Remember, a well-organized kitchen can make all the difference in creating a peaceful and efficient cooking environment.






